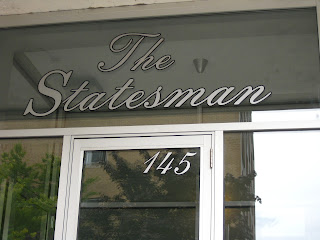In “The Canada List” I explained what it was like to
find and rent an apartment online. In “The
Move” I mentioned how our unit was in less-than-desirable condition when we
moved in. Well, this post is all about
our apartment after those things – our little Canadian home.
The
Building
All of the apartment buildings here named creative
things: “The King Edward,” “Stewart
Tower.” Our building is named “The
Statesman,” an appropriate surprise, considering that not only are we citizens
of the United States, but we are graduates of Iowa State University, as
well. It is a charming 6-story building on
the corner. Ottawa University is just a
few blocks away, so there are many students who live in the building, there are
always young people on the street, and there are plenty of bars, restaurants,
coffee shops, and grocery stores within walking distance.
Our Unit
 Our apartment is on the third floor, which I
love. Being from a very small town (and
watching a ton of fictional crime shows), I find myself afraid of crime in a
large city. In Ames, I learned to get
over it, but here in Ottawa I am still a little suspicious every time I see graffiti
near our building. So, being on the 3rd
floor is perfect for me: we aren’t so high up that it is a nuisance to take the
stairs, but not close enough to the ground that sketchy people can break in
through our windows.
Our apartment is on the third floor, which I
love. Being from a very small town (and
watching a ton of fictional crime shows), I find myself afraid of crime in a
large city. In Ames, I learned to get
over it, but here in Ottawa I am still a little suspicious every time I see graffiti
near our building. So, being on the 3rd
floor is perfect for me: we aren’t so high up that it is a nuisance to take the
stairs, but not close enough to the ground that sketchy people can break in
through our windows.
We knew very little about our unit throughout the rental
process. We knew the location of the
building, our parking situation, and the price; but nothing about the floor
plan or interior design. These were a pleasant
surprise. The unit is around 300 square
feet, and consists of four spaces: a living/dining space, kitchen, Chad’s
office, and bathroom.
Shortly before we moved, I did some digging and
found an old floor plan from the owners of this building before our property
managers bought it, and it turns out that it is accurate! I wish I would’ve found it earlier, but now I
have it to share with you.
The Tour
From the door, you can also see the bar poking out
of a square hole in the wall: that’s our kitchen. If you walk forward and lean on the bar, you
can look through the wall to see our cupboards and our tiny kitchen. The bar is the only counter space, and across
from it (under the wall-mounted cupboards) is a full-sized fridge, a sink, and
a stove/oven. Because there are no
drawers in the kitchen, all of our utensils, silverware, and dishes are in a
cherry-wood shelf across from the kitchen’s doorway.
You look out the windows, almost occupying the
entire wall, to see a large, red brick house with a lovely patio and a huge
maple tree out front. Nelson Street is below,
buzzing with people bundled up against the cold, and lined by old
buildings. It is probably raining, as it
has been for days and is predicted to continue.
While you’re looking out the windows, Chad’s office
is to your left. In it, you find his
desk in the corner and a roll-y office chair, which frequently rolls away on
its own because of the slightly sloped floor.
There is some storage that didn’t fit in the bathroom by the door, along
with our scale and the printer.
From the office, take a left into the bathroom. You may wonder, “Why is there a piece cut out
of the door?” The answer: it is so close
to the toilet that there needs to be a piece missing in order for it to
close. It’s ok, though – there’s plenty
of space in there. We have a toilet, a pedestal
sink with a medicine cabinet mirror, a towel rack, and a large shower.
And that’s it! The entire place. It is just enough space for two people, and the only inconvenience for us is not having a place for our bikes, and me being too short to reach the top shelves of the cupboards. But Chad is tall enough, so we get by just fine.








Just caught up on all your adventures! So so glad things went smoothly and lucky as y'all made such a move. The apartment looks lovely as your home away from home and you're even on top of holiday deco - something I can't say for us :) We've already missed you when watching the K-State game with the Nelsons and homecoming this weekend. I think y'all would be proud of me and my makeshift steampunk costume! We're excited to see what else comes of your Canadian adventures and hope to make that trip up! Love you both <3
ReplyDelete